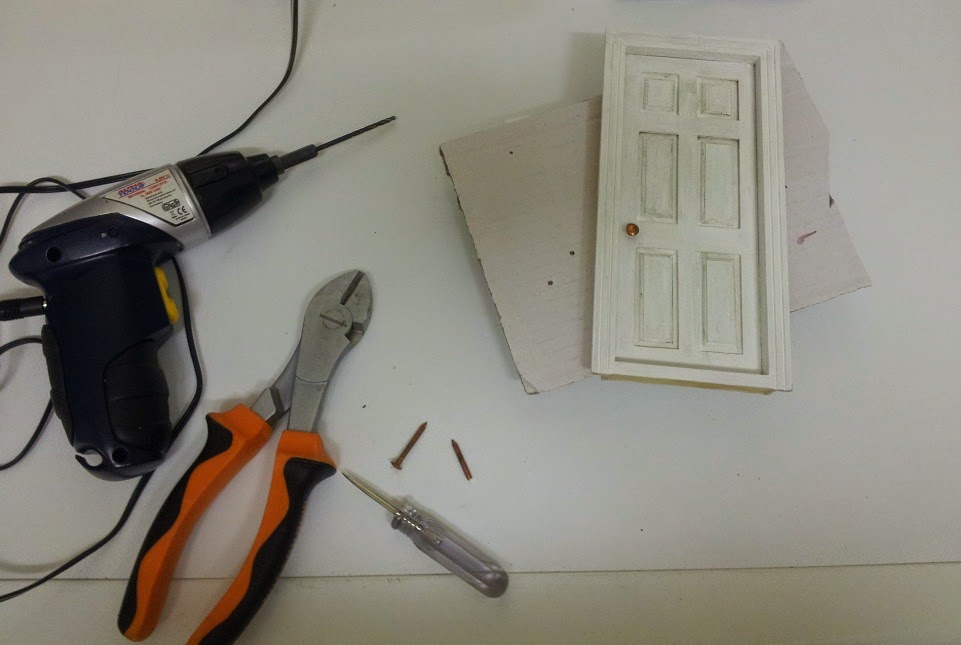This is what my
basement looked like this morning.
No, there hadn't been an earthquake in Cambridgeshire, but I had taken out back and side walls to paint them. After I had made the
marble kitchen floor it was clear that the walls in the best kitchen should be light and unpatterned, and white is the easiest solution. I also wanted to paint the rear corridor which is a bizarre room in the new model of this house. It has side doors from both kitchens and from the entrance hall, and I am not quite sure what the designer had in mind. But I decided I would put in a fake staircase. I obviously cannot make a real staircase because I then would need to cut a stairwell though both the basement roof and the main building's base, and I do not have the skills. But a fake staircase that pretends to lead to a similar rear corridor on the ground floor, this makes sense.
I had been postponing the staircase project because I didn't have the right stain, but yesterday it arrived, just in time for my Friday evening playtime. I had thought that stain would work like sealer, but it didn't. The effing MDF absorbed it all, leaving an untidy, fluffy surface. I checked
how my model miniaturist did it, and it felt better to see that she didn't manage it either. But I wasn't prepared to go to the extremes she went to. In such cases, I consult my Facebook groups, and while I was considering all the good advice they gave me, my eyes fell on the roll of self-adhesive shelf sheet which I had bought to make more
floors. It was worth a try, and I was quite pleased with the result.
This is not the secret staircase, I just put i
t into the main house to take a picture. But I was so pleased with the result that I also tried the main staircase.
It needs to be trimmed, but I believe it will work, and I won't have to stain and sand and stain and sand and stain...
This took care of my Friday evening playtime, but today, after I had painted the walls and re-assembled the shell - still not gluing it - I put in the stairs to see what it would be like with the painted back wall.
Of course I haven't put back the wallpaper, and the floor isn't finished, but you can see the idea. And as I was watching it I became less and less happy with it. Suddenly the stairs felt too large for the space. And I also realised that in my basement planning I had completely forgotten the wonderful secret door I had in the old Victorian house, the back of an antique photo frame. It would lead from the corridor further down into the (non-existing) cellar.
It creates the same sense of mystery as the stairs, but doesn't take too much space.
While I was at it I also tried to put in a mirror.
Mirrors expand space and create great effects that I have utilised in my
van Hoogstraaten room box.
But at the moment I am not sure what I will do. Apart from the view through this door, the corridor, when the basement is finished, will only be visible from side windows, through another door.
It has some potential, but I need to think further. The corridor has to
be completed, including lights, before I put on the roof, because there
will be no access to it.










































